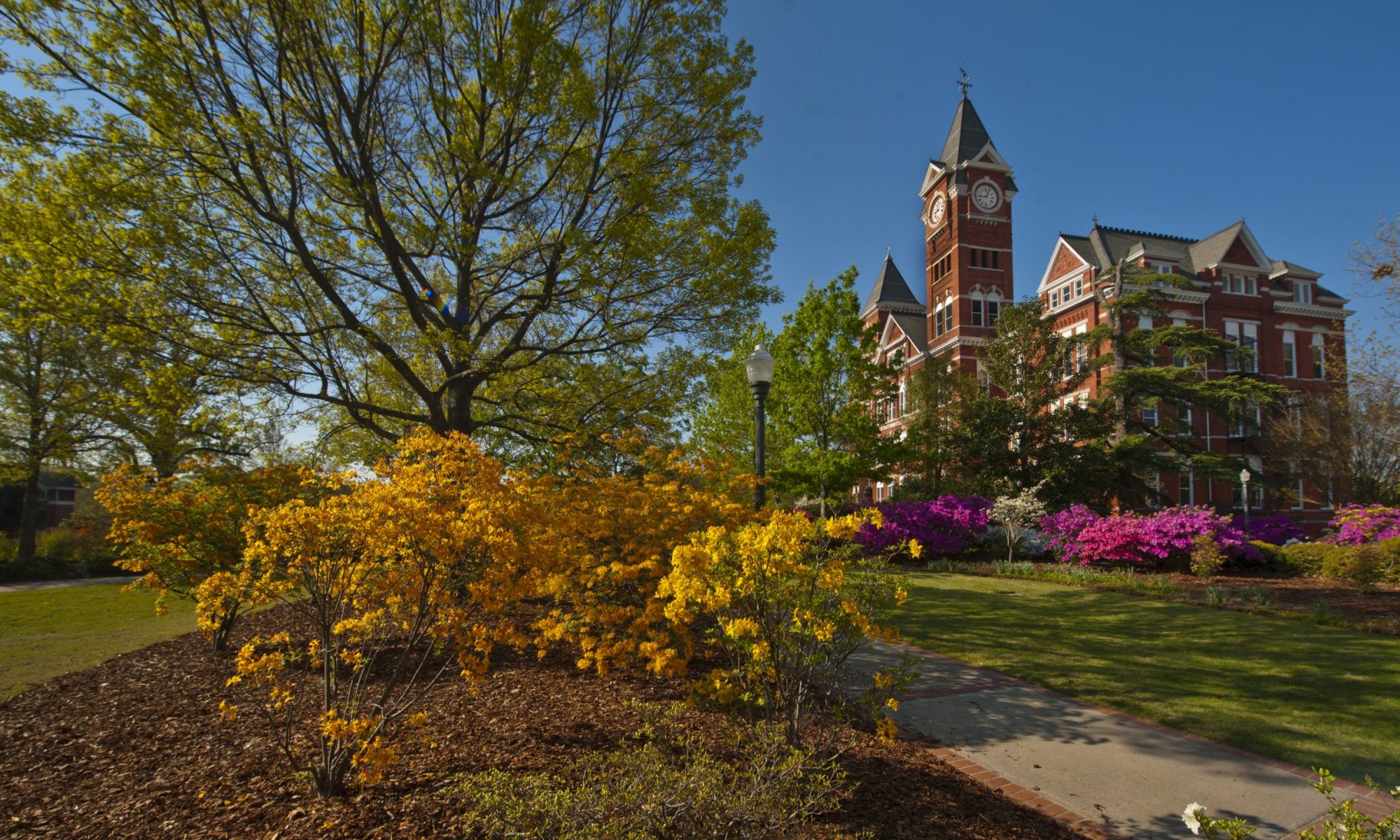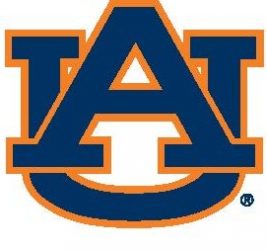
Allow us to introduce you to the newest building on Auburn’s campus…the Academic Classroom and Laboratory Complex! Or simply, the ACLC. The ACLC is a 151,000 square-foot building that can seat a total capacity of 2,000 students in cutting edge academic space. The ACLC contains 20 adaptable classroom/laboratories, 6 engaged active student learning (EASL) classrooms, and 5 lecture halls.

Only second to the Haley Center in total classroom space, the ACLC will offer the largest collection of active learning instructional space on campus. Engaged active student learning (EASL) space will increase by 40%. The classes held in the ACLC will mostly consist of Biology labs, Geosciences, Math, and Physics, but the building will be available to all students.

With plenty of seating outside of the classrooms, the ACLC also functions as a place for students to hangout between classes, study together, or grab a quick bite to eat from the Edge Dining Hall located right next door!

The large lecture halls on the ground floor double as tornado shelters, and there are two rows on each level so students can turn to the table behind them for group work. These classrooms may be able to hold up to 300 students, but the opportunity for easy collaboration will keep the classes feeling smaller.

The design of the building includes wood from the pine trees that were removed from the site during construction of the building.

We would be remiss to not include the view overlooking the amphitheater. An entire hallway of windows provides a panorama of one of our beautiful green spaces.

The ACLC isn’t just a place for students. All university faculty have access to the Biggio Center faculty lounge designed as a place for them to gather and unwind. There are lots of great resources and amenities available to faculty in this area!

